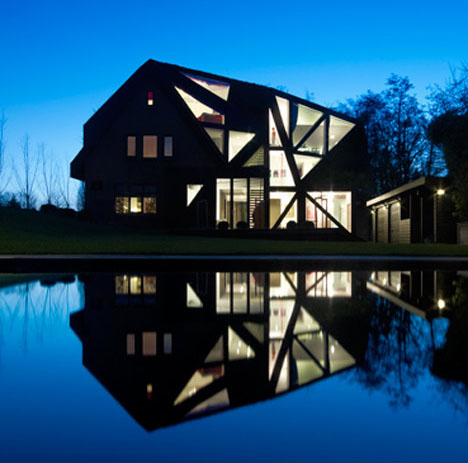
There is no need to guess where old ends and new begins – an angled mixture of wooden solids and glazed voids sprouts from the traditional brick facade like an alien growth, encompassing a series of existing buildings and past extensions.
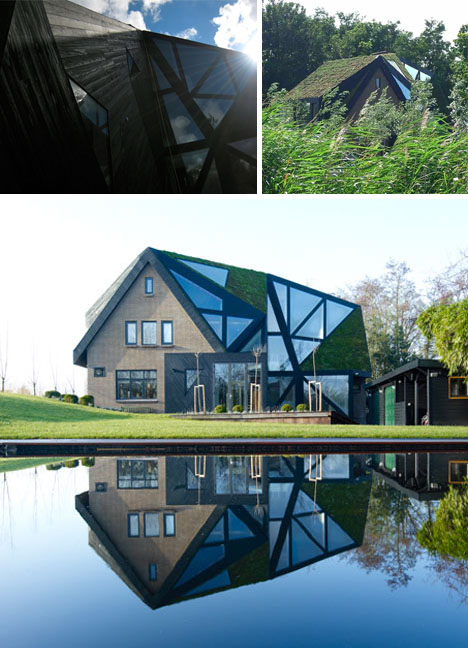
Redesigned by Ooze (images by Jeroen Musch), this classic Rotterdam residence represents years of ‘organic’ growth – addition upon addition – tied together by a new series of interior staircases and rooms bridging classic and contemporary spaces.
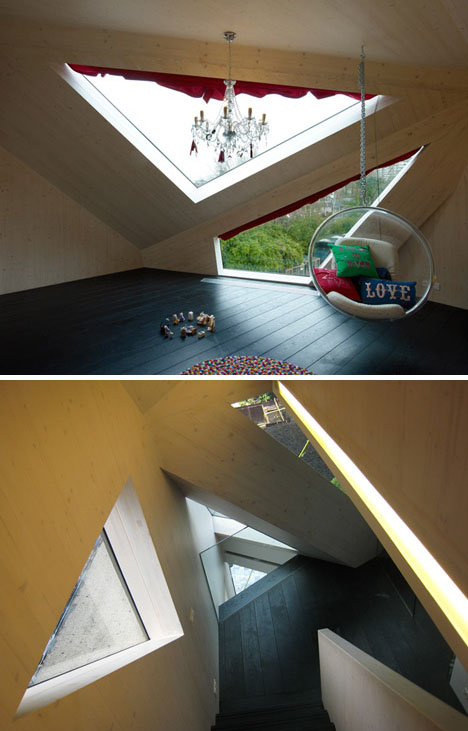
But there is more to this refab than meets the eye – those iconic triangles were not just artistic gestures, but a way to rapidly prefabricate structurally autonomous pieces offsite before shipping them to the building for construction.
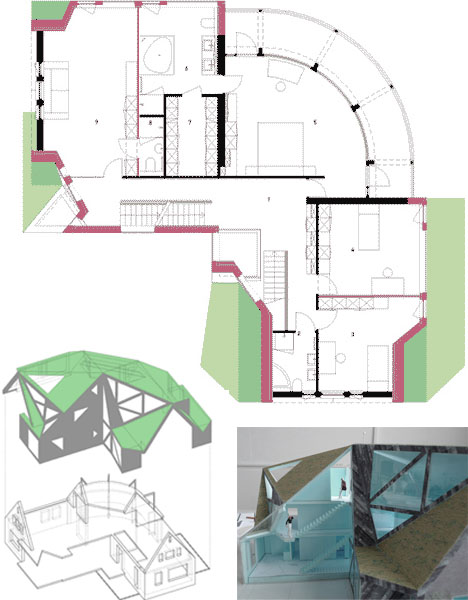
Also, the added ‘layer’ wrapping around the building was a measure taken to maximize the available envelope allowed by local codes – not just a way to make it aesthetically stand out from the crowd.
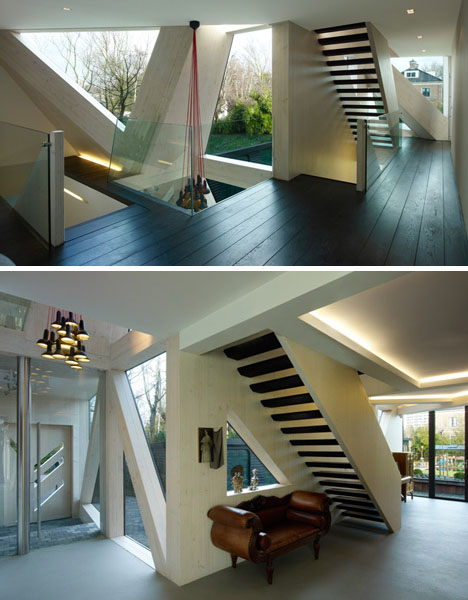
Encoded in the completed project is the permanent imprint of the prior whole – stark parts of the past stand out in the present even more than they did before, setting a conventional farmhouse estate apart from its neighbors while leaving key historic elements intact. Sustainable dark-stained timber trusses and selectively green-roofed sections help it remain a fit as well. Meanwhile, inside, antique fixtures, furnishings and furniture carried over from the original populate the new zones, again combining antique and modern under one roof.
No comments:
Post a Comment